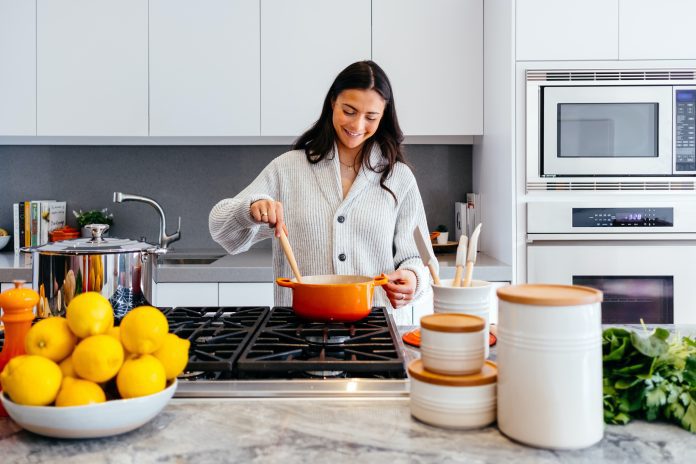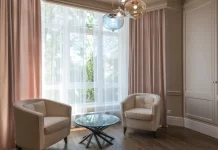Maximize your kitchen performance and storage with these small kitchen design ideas and space-saving design tips. Apartments and cottages offer a lot of charm, but they tend to lack kitchen space. Luckily, there are plenty of small kitchen ideas that help maximize storage and efficiency. By thinking creatively about how to get the most out of your small kitchen floor plan and using all the countertops and walls you have available, you can turn even the smallest kitchen into the space you want and can cook and have fun. Up front, we’ve put together 10 small kitchen design tips to help you maximize your space, whether it’s a small kitchen or a wall in an open-plan apartment. Whether you’re remodeling and starting from scratch or just want to freshen up your existing space.
Read On To Get Your Small Kitchen In Top Shape
1. More Prep Area – Adjustable Kitchen Trolley
You may not have enough space to expand or add a full island, so consider bringing a kitchen cart or slim cart to hold your place or act as a space on a side counter. Even a narrow console table can act as a place to put tools and ingredients while you cook.
2. Remove the Upper Cabinet – Rustic Handmade Floating Shelf
The open shelves are super handy and make it easy to get to the dishes and glasses. you should think about your kitchen architecture as there are not always upper cabinets – “especially if the ceiling is 10 feet high”.
3. Super Organized Inside Your Closet
For any small room (kitchen or otherwise), being organized is important. When space is at a premium, you can’t waste anything, including hidden space inside your cabinets. Stock up on racks, lidded containers for different types of pots and pans, spice grading systems, and anything else that will streamline and maximize your kitchen storage.
4. Streamline The Task Of Washing Dishes
If your small kitchen doesn’t have enough space for a dishwasher, making sure the sink is both an efficient and uncluttered space is essential. Consider adding a compact dish rack that drains right into the sink and never rusts.
5. Play Around With Funny Glassware
There may not be much room for decoration, so let your food do the talking. Unlike heavy serving portions, colored glasses add visual interest without the need for bulk. Showcase artistic wooden items on an open shelf or let a vase double as a vase on the countertop.
6. More Kitchen Island
Even if your kitchen is cramped, you can still bring a compact kitchen island for prep and chat space. Consider a rolling island, which can be pushed aside when dinner is ready. Don’t think that if you have a small kitchen you can’t have an island. You can; just put it on wheels so that when you’re working and you need to turn it there, and when guests arrive you can push it aside or move it around the dining or living room and leave it there. You can also choose an island with slender legs that you can pull up a few stools and have as a bar or breakfast seating. Use bright colors to visually enlarge your small kitchen.
The lighter the kitchen, the larger it seems. Sometimes, if there is a beautiful view from the window, focus on the outdoors and use nature to control the color palette. Keeping a particularly light palette on counters, backsplashes, walls, and appliances also helps small kitchens feel more open. If you’re not in the market for a full makeover, consider the kitchen tools you still have:
Cutting boards, pots, and pans can all enhance a space if you choose a room with light tones.
7. Double White
Of course, the brightest palette of all is white. White paint will help diffuse and reflect light, which will also make the space appear larger. If you have exposed shelves, create a white wall by displaying white tableware.
8. Maximize Floor Space With A Dining Room
The shape of the room can have as big an impact as the area. It is important to pay attention to the structure of your kitchen. If you have a small dining area, choose a round table that opens up to floor space and can accommodate more people than a square table. Think Vertical – Wooden Magnetic Knife Holder
Just can’t escape the time-worn cookbook or the popular flea market? Installing pot racks, knife racks and open shelves above your stove frees up a lot of space.
9. Build A Storage Bench
If you’re building a dining nook, add seating with storage compartments to hide bulk purchases, bulky food, or kitchen towels. It’s a good Small Kitchen Design point.
10. Get Rid Of All The Clutter
Countertops are prime real estate for clutter, which instantly makes a place look smaller. Be sure to get rid of all your unused plastic containers and unsuitable treats every two months. Organize your product storage while you’re at it:
A fruit bowl with a convenient lid separates onions and garlic from odor-absorbing fruits and keeps their paper skins from cluttering up the counter. And if you’re skilled at arranging, a hanging fruit basket for those little extras will also add visual interest.























